Facility Planning
What is Facility Planning?
Facility planning is an iterative process where various concepts for the floor plan are developed for your expansion, renovation, or relocation project. These floor plans are created using production flow and layout requirements developed during Process Planning.
How is a facility plan developed?
A facility plan establishes the basic layout for any food production or storage operation, be it an addition, renovation, or new facility. The goal of a facility plan is to optimize the food safety and production efficiency via the arrangement of various food processing, packaging and storage systems. Three fundamental layout configurations are as follows:
-
I-shaped:
shipping and receiving of product are on opposite ends of the facility.
-
L-shaped:
shipping and receiving are separated perpendicularly.
-
U-shaped:
shipping and receiving are on the same side of the facility.
The optimal fundamental layout choice will depend on many factures, such as
-
size needed for the operation
-
site or building perimeter constraints
-
addition or renovation to current operation limitations
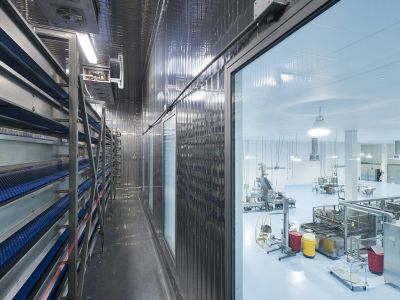
Hygienic Zones
Define hygienic requirements of each operational function (ie storage, raw processing, RTE processing, packaging, trash)
Create a separation between areas with differing hygienic requirements
Control the transfer of materials from differing hygienic areas to prevent transfer of hazards (e.g. introducing allergens to an allergen-free zone; contaminating raw foods with RTE packaging)
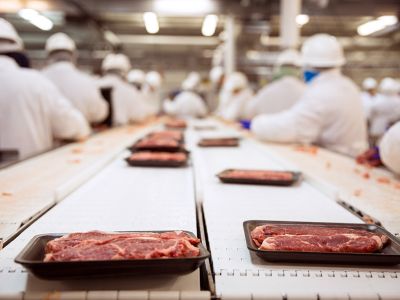
Production
Production flow should be linear so each step flows from one to the other without backtracking
Non-linear flows can create inefficiencies from extra time, rework, scrap or energy being consumed and should be removed from the production process where feasible
Linear production flow also improves food safety by eliminating possible cross contamination between raw and ready-to-eat product, and allergenic and non-allergenic foods and ingredients.
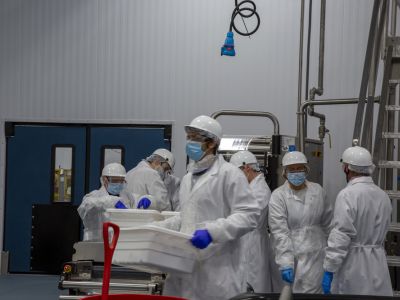
Personnel
Minimize where employee traffic crosses production flow to improve food safety
Reduce employee backtracking to improve productivity
Provide vestibules for employee hygiene prior to entry into production areas to improve food safety
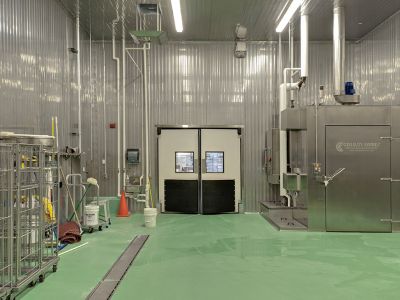
Wash Rooms
Place wash areas in strategic locations to help increase efficiency by reducing travel time
Establish equipment washing areas that minimize the exposure of clean vats, bins, racks, totes and trucks to contamination to improve food safety
Identify where dirty items are “generated” and where clean items are needed when identifying the location and accessibility of wash areas
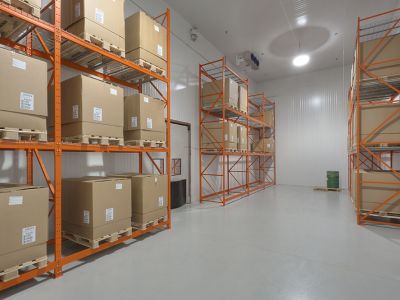
Materials
Limit access of “dirty” materials, such as boxes and pallets, from exposed product areas
Locate these items close to where they are used and where it cannot contaminate the food
Separating the case packing/box-making areas from exposed product areas is one method used to reduce the risk of food product contamination
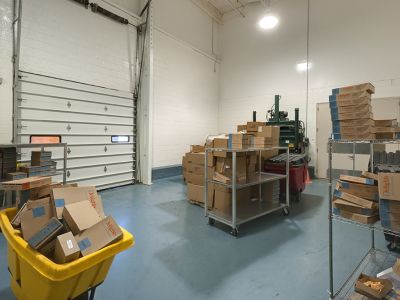
Trash
Incorporate trash areas to preclude the flow of trash through production areas
Locate trash areas as close as possible to the areas that generate the most and the “dirtiest” trash
Using more than one trash area may reduce the movement of trash through the facility
How many concepts are developed?
During the creation of your facility plan, various concepts will be considered. The exact number developed will vary depending on your needs.
If some concepts are deemed impractical, they will be discarded. Alternatively, the best features of different concepts may be combined to create a new concept for further review.
During evaluation of the concepts, the following factors are considered:
-
Relative cost of each option
-
Ease of implementation
-
Practicality of concept
-
Adherence to the project criteria
These concepts will show the configuration and area requirements for the anticipated operations, including production equipment, storage, employee/admin and ancillary areas.
What does a facility plan look like?
Based on your feedback, a final concept will be selected and developed to include the following:
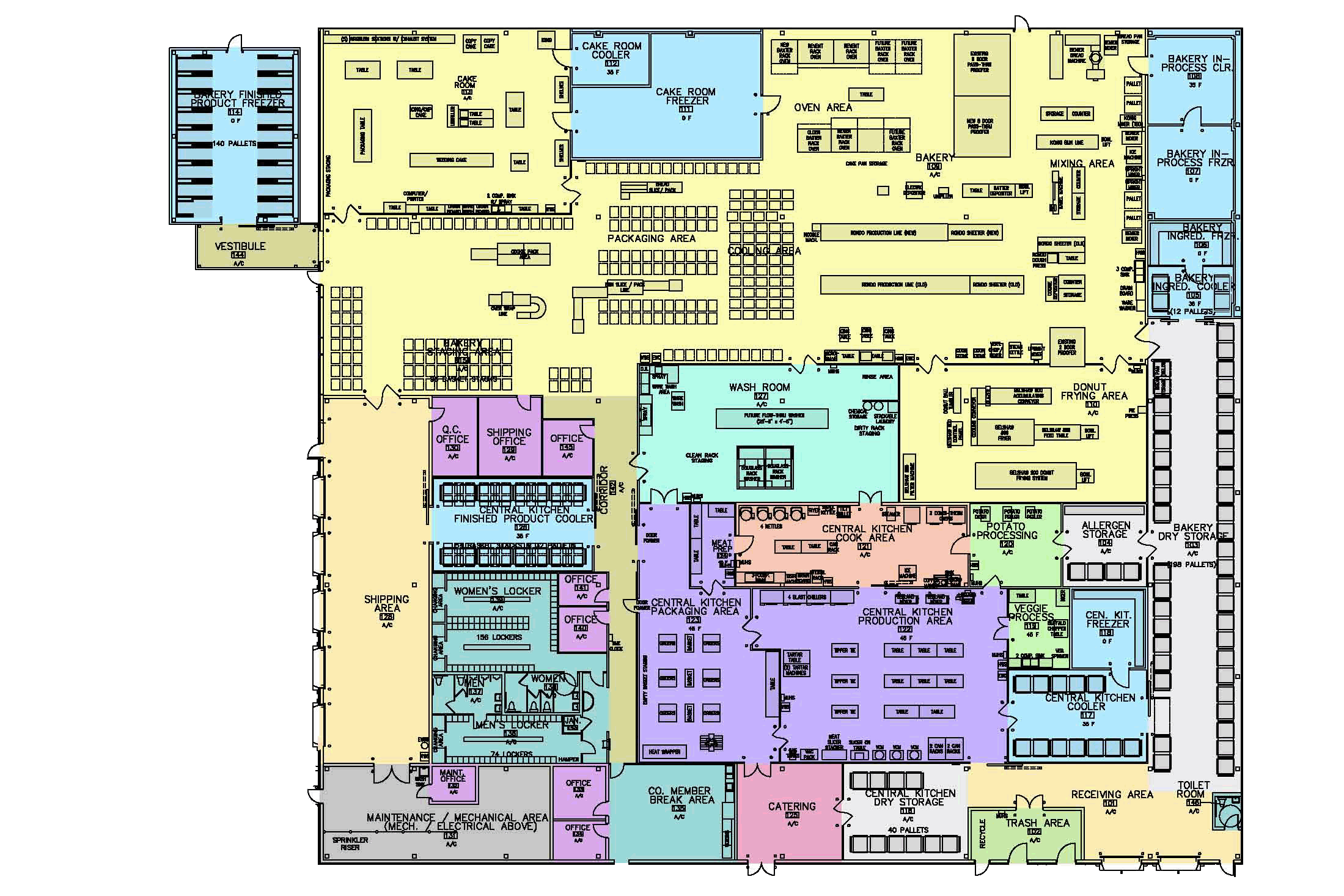
Process Floor Plan
