Site Planning
What is Site Planning?
How is a Site Plan Developed?
The site planning process varies according to the type of project: the Site Plan for a facility addition will differ from that of a facility to be constructed on an empty site. Likewise, both of those projects’ Site Plans will differ from that of an empty building purchased for renovation.
If the building will be constructed as an addition, then the Facility Planning and Site Planning are typically performed in conjunction. This combined process will determine the available options for expanding a facility.
For an existing facility, the infrastructure will be assessed for its ability to support the addition. Capacity for the water, electric, sewer, and natural gas will be reviewed for the ability to provide any extra demand that the addition may require. Also, any central equipment, such as boilers, air compressors, refrigeration systems, and electric switchgear must be evaluated for capacity.
If the project involves building on an empty piece of land or purchasing an empty building for renovation, the development of the Facility Plan may precede site planning. Development of a Facility Plan will help assess the suitability of the proposed operation. A proposed site or existing building are often reviewed to determine the location’s compatibility with the master plan requirements, such as:
-
Square foot requirements
-
Building height requirements
-
Utility requirements
-
Trucking and parking access
-
Zoning requirements
-
Future expansion opportunities
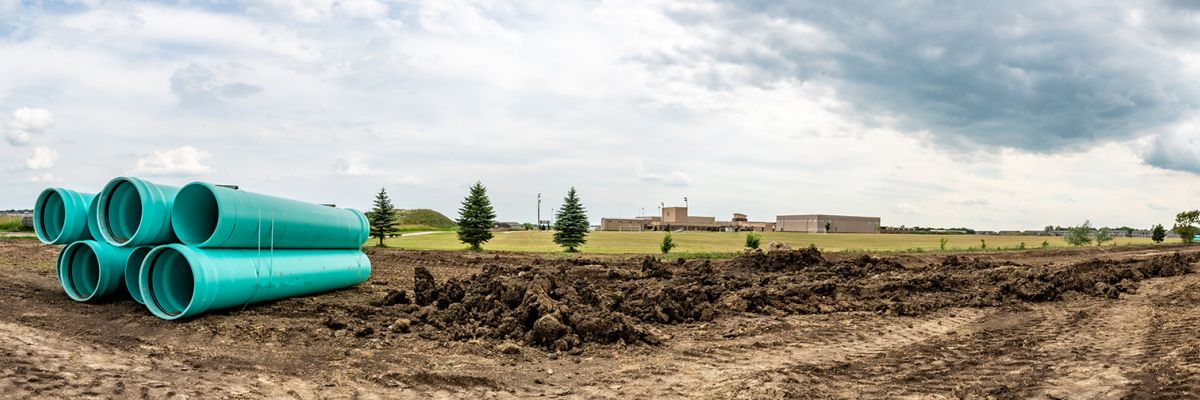
How is a new site location selected?
Food Plant Engineering works with various real estate firms and site consultants to perform site search services if you are looking for a new location. The location search will identify potential communities based on your preferred geographic criteria, such as:
-
States you are considering
-
Availability of work force
-
Proximity to metropolitan areas
The real estate firm or site consultant will then review, screen, and analyze these communities to determine relevant areas of interest. The stock of available sites and buildings in these communities, as well as other factors such as economic incentives, influence site selection.
Next, you must narrow down the list of available sites or buildings in those communities to those that meet the size and configuration for your operation. Once you create a short list of suitable buildings or sites, FPE will review the buildings or sites for adaptation to the Facility Plan.
What does a Site Plan look like?
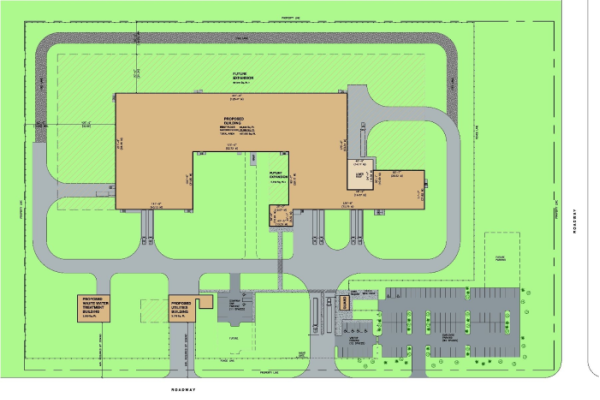
Site Configuration
Placement of new buildings or additions on the site.

Utility Availability
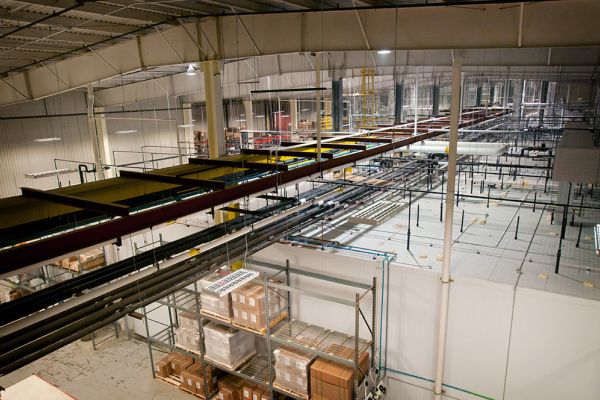
Building Features
If an existing building is being considered a review for food manufacturing suitability
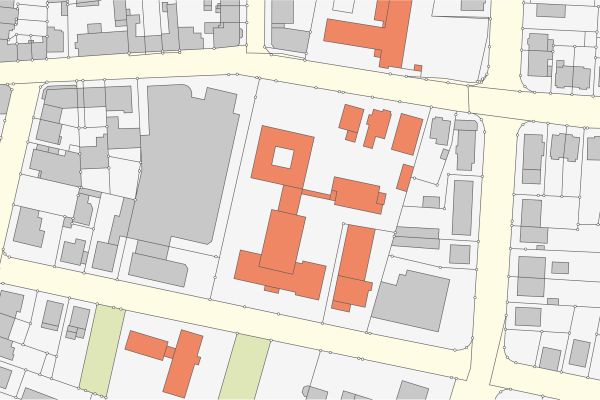
Building Code/Zoning
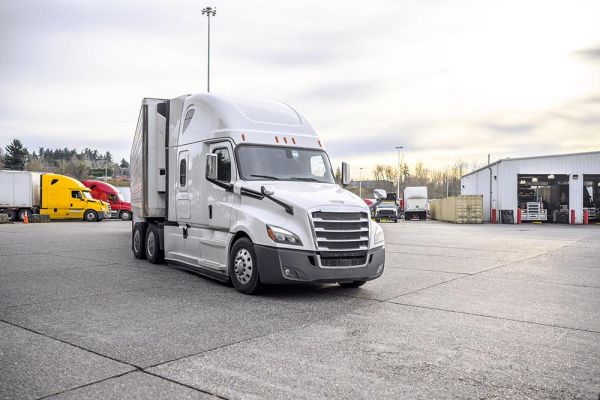
Access for Vehicular Traffic
